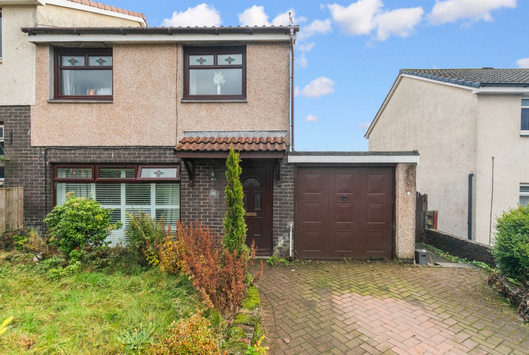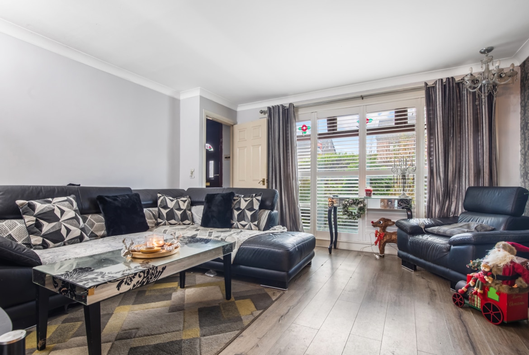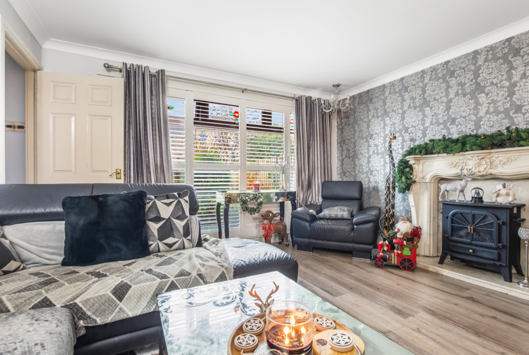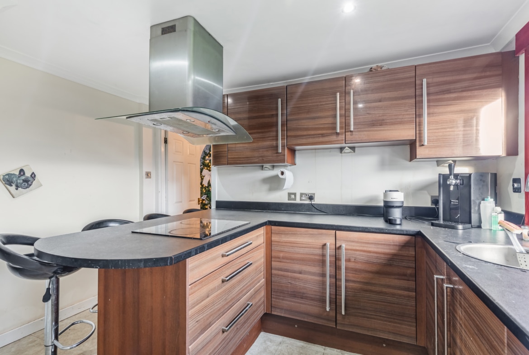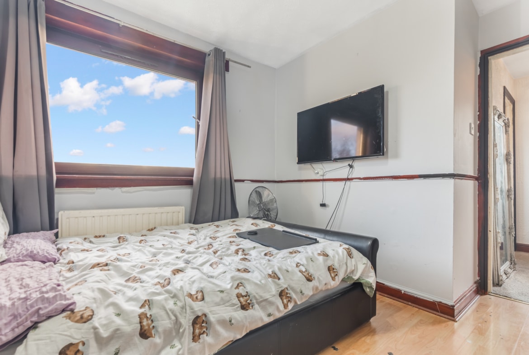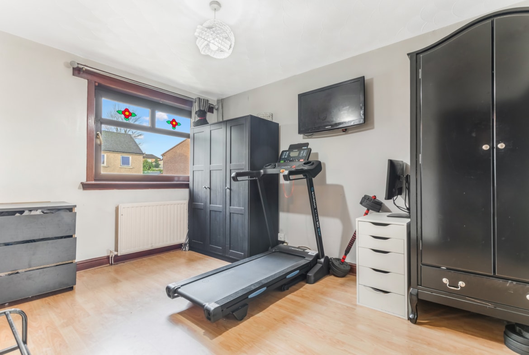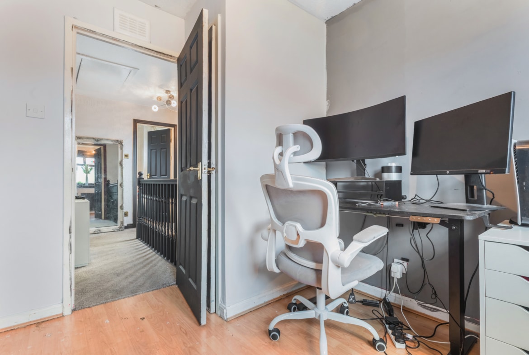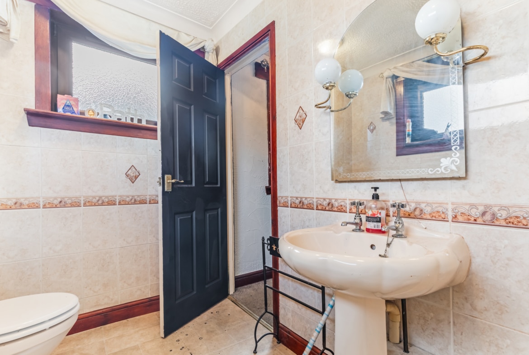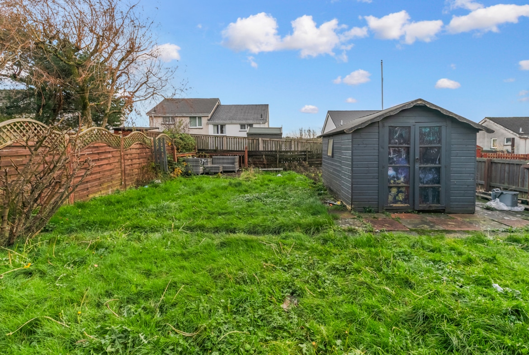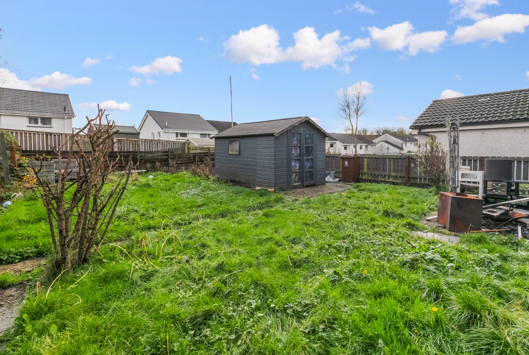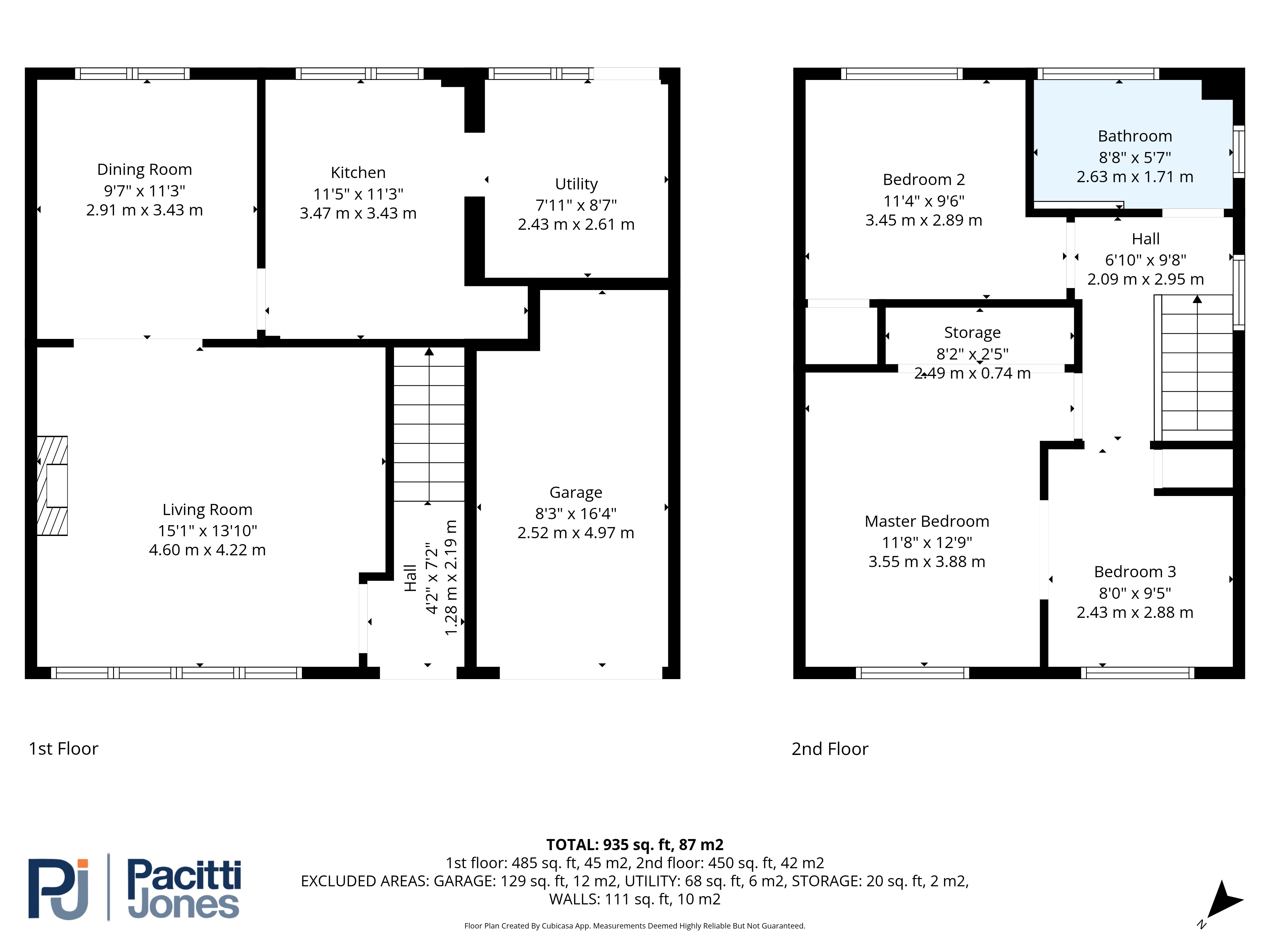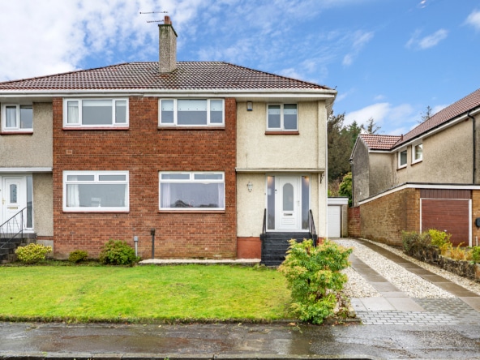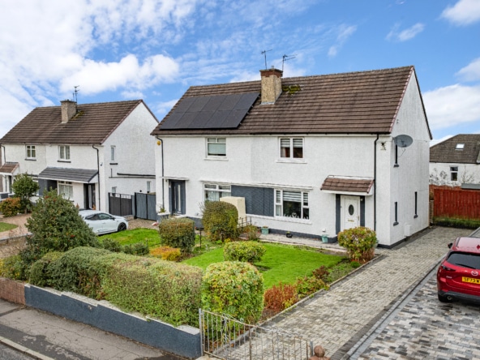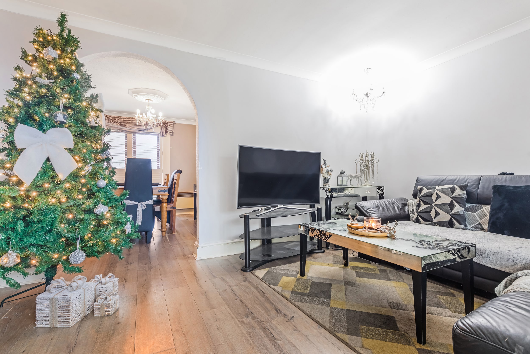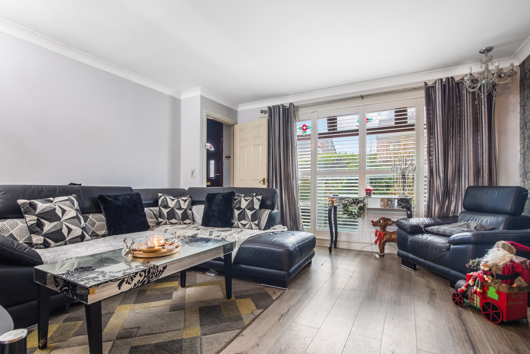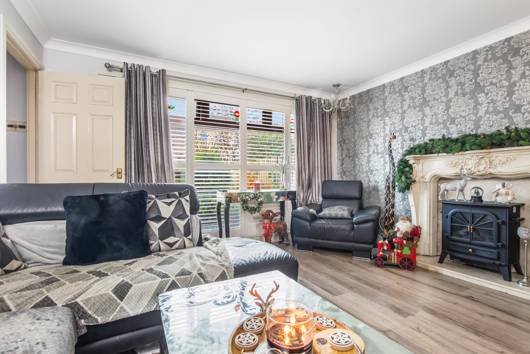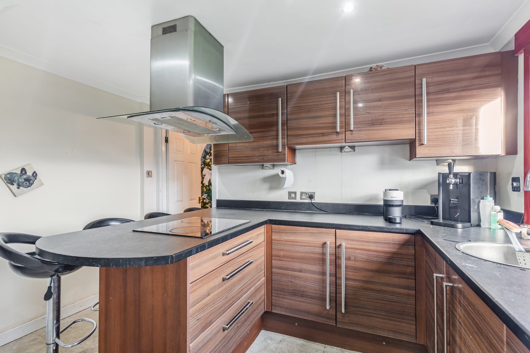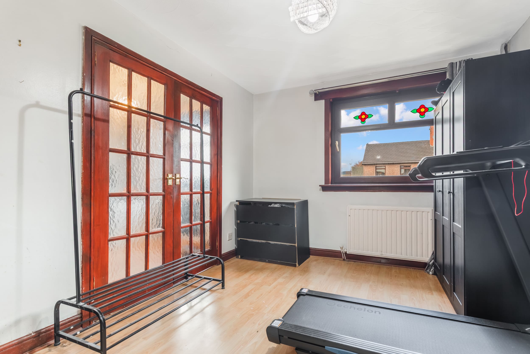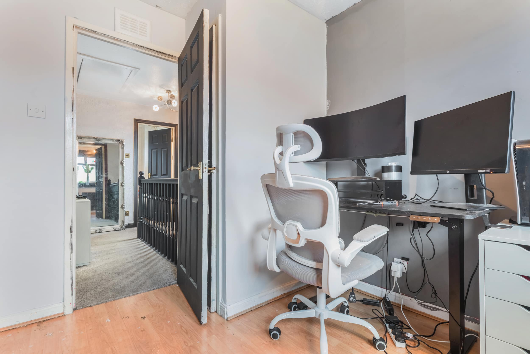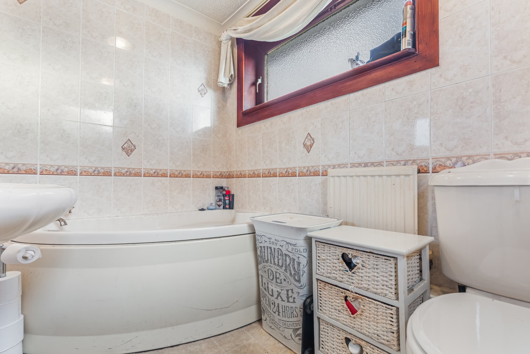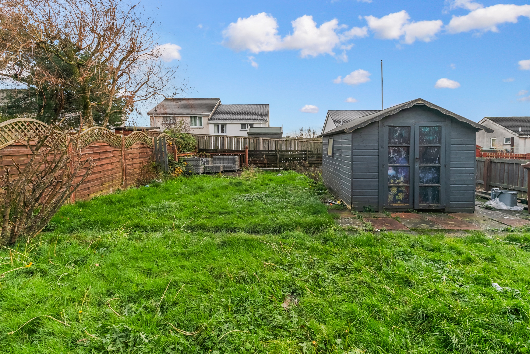Overview
- Semi Detached
- 3
- 1
Description
Set within a popular residential estate in Banknock this spacious three-bedroom family home, boasts generous proportions throughout to include an open plan living and dining room, modern kitchen flowing to a utility room, three bedrooms, and bathroom. Banknock is a well-connected village perfectly positioned with easy access to the M80 and easy travel to Glasgow, Stirling, and Edinburgh.
Set back from the road behind a front lawn and monoblock driveway, the front door opens into a welcoming vestibule, on your left you are drawn into the living room, here a generous footprint offers options for various furniture configurations. Flowing through an archway to the dining area with space for a large table and chairs, the perfect spot to enjoy family meals whilst enjoying views and access across the rear garden through French doors. Next door is the modern kitchen fitted with a range of walnut gloss base and wall mounted cabinets, a sweep of contrasting work tops, electric hob, and integrated oven. A step down from the kitchen is the utility room, with space for a washing machine, and tumble dryer and access to the rear garden.
Upstairs there are three bedrooms, two to the front of the house, and one to the rear overlooking the garden, and finally the fully tiled bathroom. Gas central heating and double glazing throughout ensure year-round comfort and efficiency.
Externally, in addition to the front garden space and monoblock driveway there is an enclosed rear garden which is laid to lawn.
PROPERTY FACTS
Home Report Valuation £160,000
EPC rating: D
Council Tax band: D
Central Heating: Gas central heating
Double glazing: Throughout
Included in sale: All floor coverings, light fittings, blinds, integrated electric oven, hob, garden shed.
Property Documents
Address
Open on Google Maps- Address 32 Hawthorn Drive
- City Banknock
- Postal Code FK4 1LF
- Area Banknock
Details
- Price: Offers Over £155,000
- Bedrooms: 3
- Bathroom: 1
- Property Type: Semi Detached
- Property Status: Available
- Home Report: https://pacittijones.com/productionenv/index.php?entryPoint=download&id=56218ff2-ee1b-abc3-72c2-690df0c98da7&type=Documents
Mortgage Calculator
- Down Payment
- Loan Amount
- Monthly Mortgage Payment
