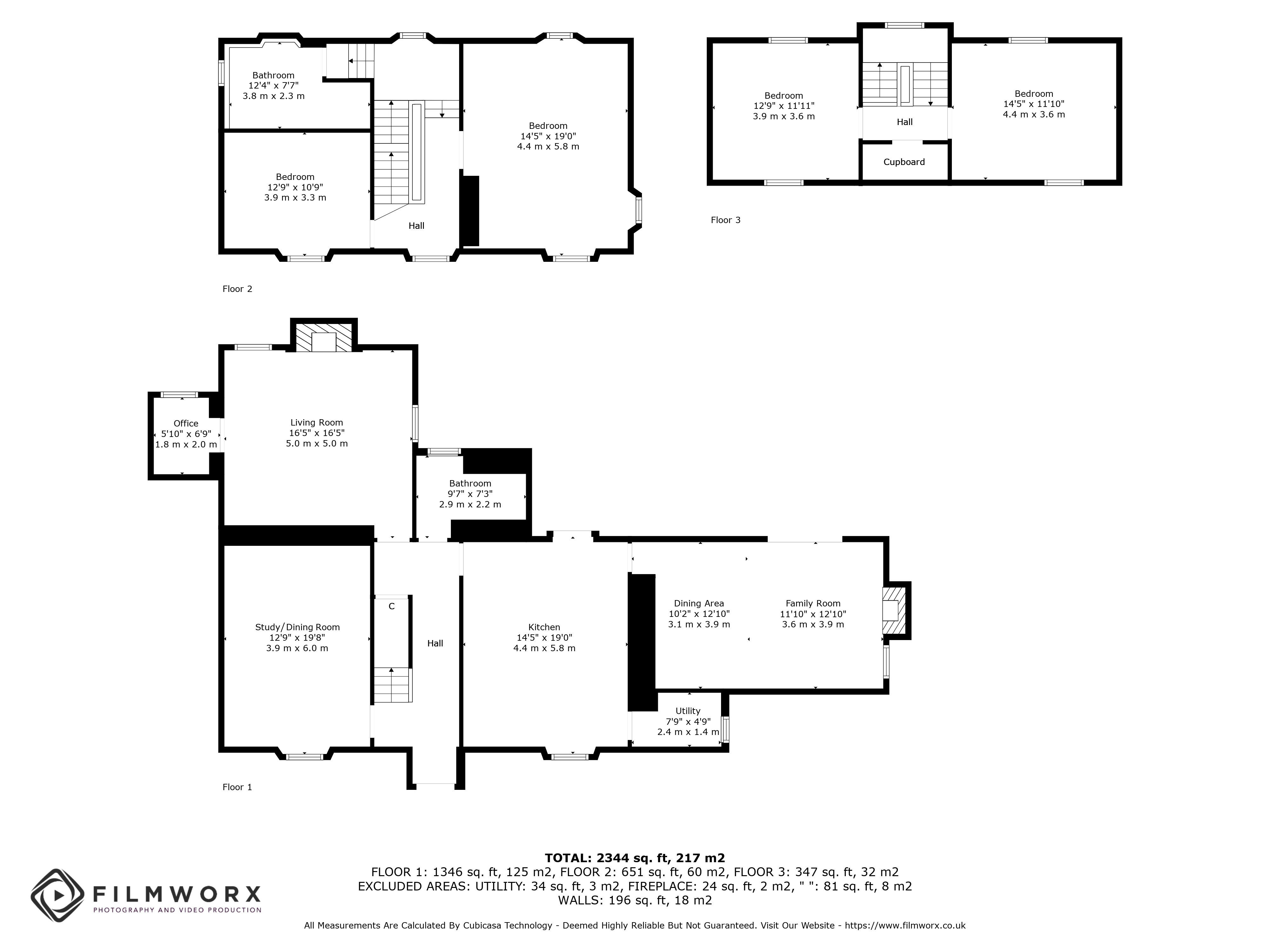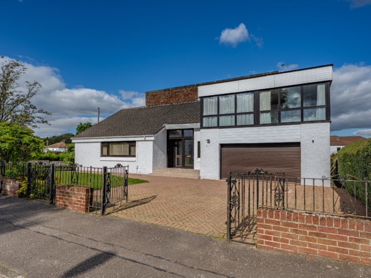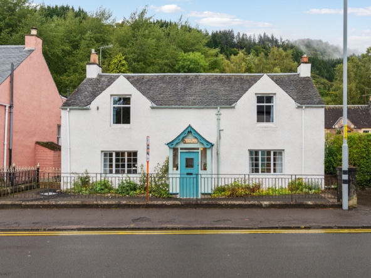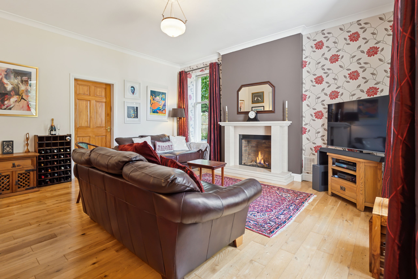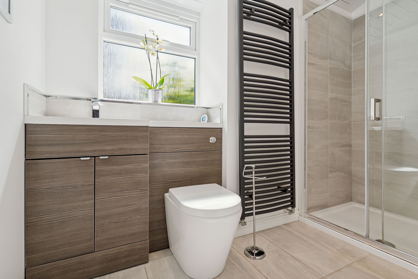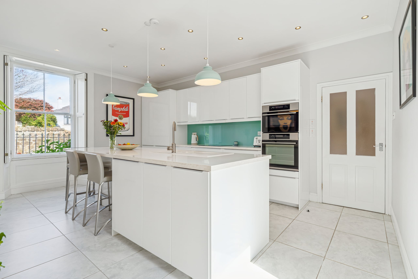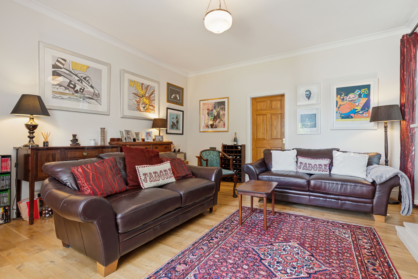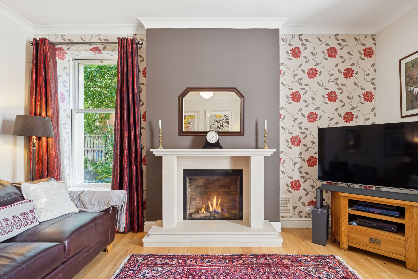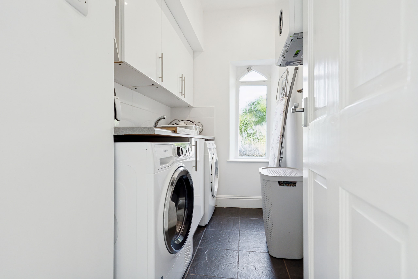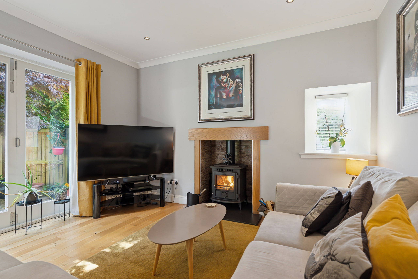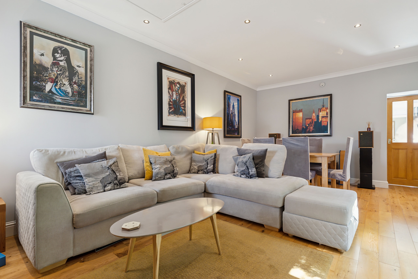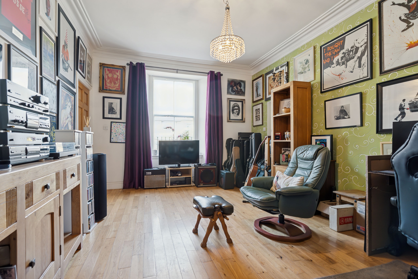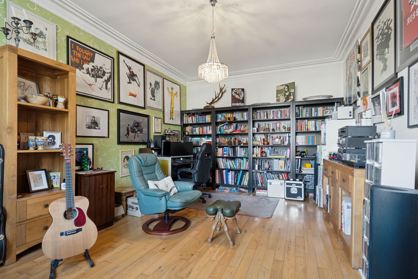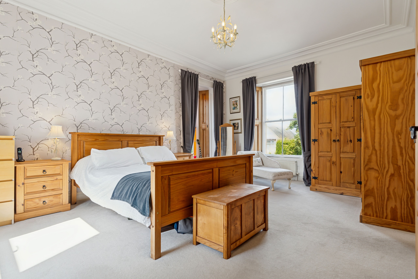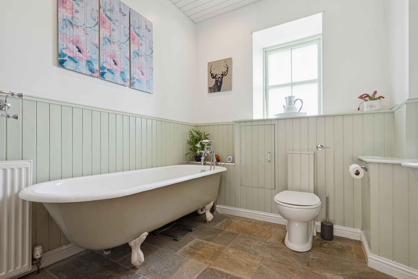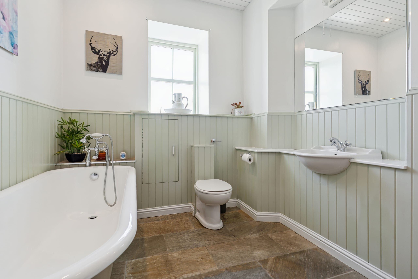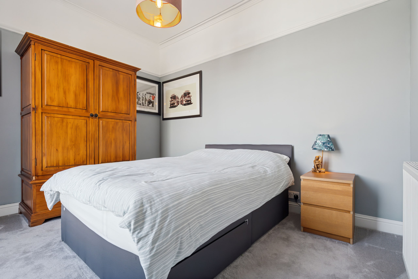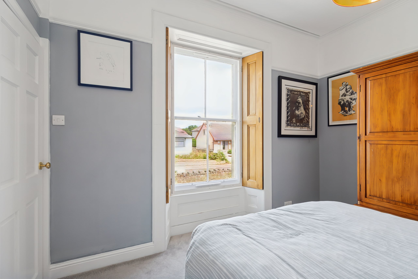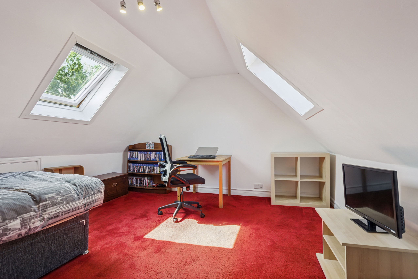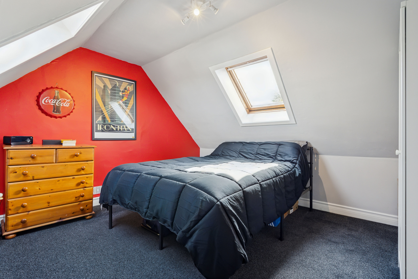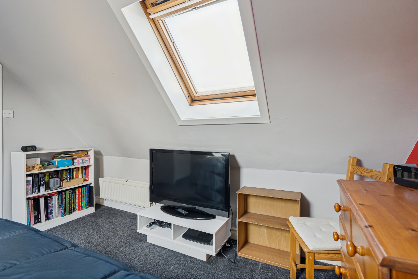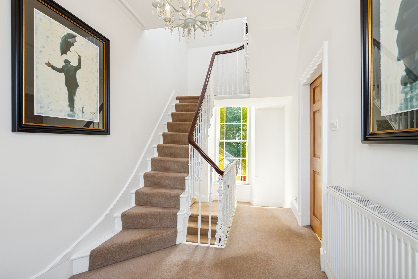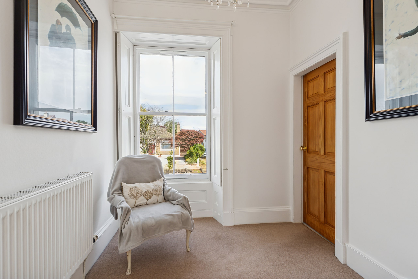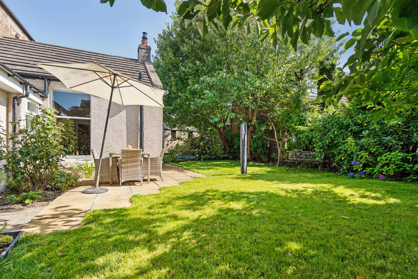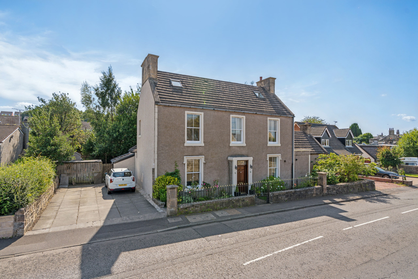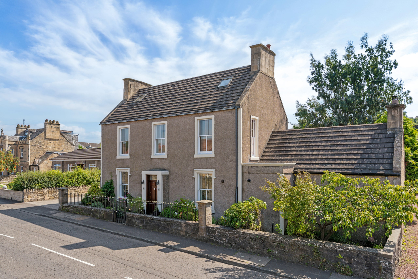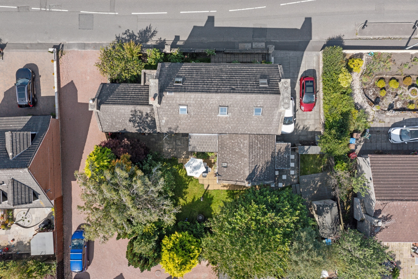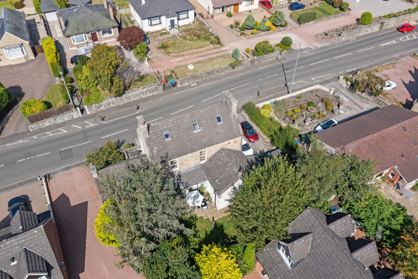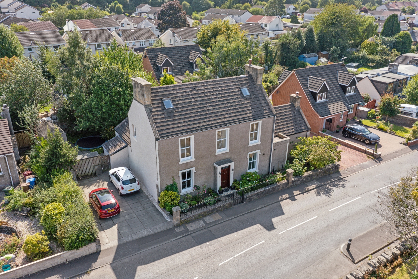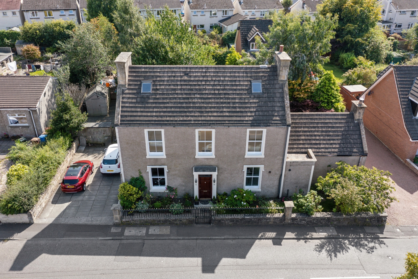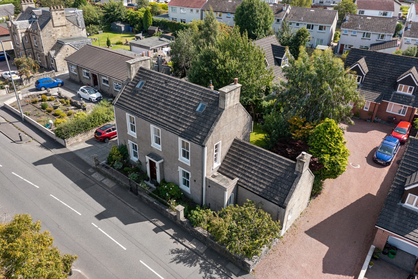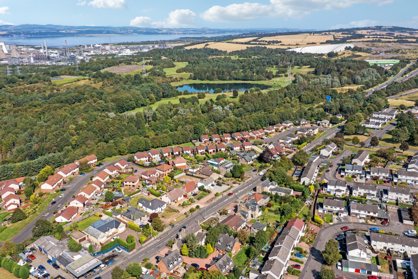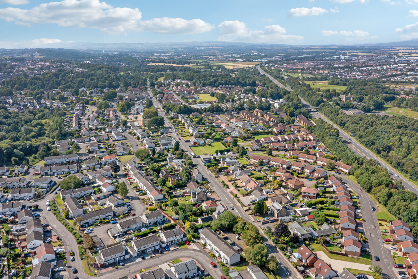Overview
- Detached
- 4
- 2
Description
Pacitti Jones are delighted to present to the open market this exceptional, detached family home, which is finished to the highest of standards. This charming 185-year-old property has been thoughtfully renovated, now offering a warm and welcoming family home with generous accommodation across three floors. The property boasts four bedrooms, three public rooms, two bathrooms, private enclosed gardens, and off-road parking. It is conveniently placed close to local amenities including Polmont railway station, and motorway links providing swift access across the central belt.
From the moment you step into the entrance hall the care and attention to detail that has gone into this home is immediately apparent, the interiors are sleek and impeccably stylish whilst retaining this homes’ original character. On your left you are drawn into the first public room which is currently used as a study/music room, however, could also be utilised as a fifth bedroom showcasing the versatility of this property. Positioned to the rear of the property sits a warm, inviting lounge designed for relaxation and comfort, dual aspect windows offer views of the garden while creating a bright yet tranquil atmosphere. Soft neutral-toned furnishings are paired with solid oak wooden flooring and tasteful décor, while a Dru living flame fire with fireplace adds a touch of homely charm. A small, well-appointed office is conveniently located just off the lounge, providing a quiet and practical workspace without compromising the rooms’ sense of openness and flow.
At the heart of the home is the impressive dining sized kitchen, with a plethora of stylishly appointed cabinets offering generous storage, integrated oven and induction hob, microwave oven/grill, full size fridge and freezer, dishwasher, a central island with sink and breakfast bar seating is perfect for casual dining. Door out to the patio and garden. Access to the laundry room with plumbing for a washing machine and space for a tumble dryer. Positioned just off the kitchen, is a cosy family room, creating the perfect hub for everyday living. Warm and welcoming, it offers an ideal space for informal gatherings, or relaxed evenings around the Aga multi-fuel stove, there are
bi-fold doors with access to the rear garden seamlessly connecting indoor and outdoor living. Completing the ground floor is a modern shower room with large walk-in shower cubicle, toilet, and sink within a vanity unit.
A staircase leads to the first floor, where a bright and airy landing gives access to a stylish bathroom and two generously proportioned double bedrooms. The principal bedroom is a large double bedroom which is flooded with an abundance of natural light from the three windows, it is tastefully decorated and paired with plush carpet providing a peaceful sanctuary. Bedroom two is positioned to the front of the property and is another sizeable room with space for various furniture configurations. The family bathroom blends practicality with a touch of luxury boasting a roll top bath, separate double shower cubicle, toilet, and sink, perfect for busy family life.
From the landing stairs continue up into the converted attic space, where two further double bedrooms provide additional flexibility for family life or guest accommodation. Both rooms benefit from Velux windows which flood the space with daylight, while soft carpeting underfloor enhances the sense of warmth and comfort.
Outside, the home is complemented by an enclosed private garden providing a tranquil spot to relax with the family, it has been landscaped to include a plush lawn bordered with mature plants, shrubs, and trees, a paved patio area providing the perfect spot to enjoy outdoor entertaining and a decked patio and garden shed. There is a driveway with ample space for several cars.
PROPERTY FACTS
Home Report Valuation £460,000
EPC rating: D
Council Tax band: F
Central Heating: Gas Central Heating
Glazing: a mix of Sash and Case single glazed windows and double glazed bi-fold doors
Included in sale: All floor coverings, light fittings, integrated kitchen appliances and garden shed
Property Documents
Address
Open on Google Maps- Address Rosehall, Main Street, Polmont
- City Falkirk
- Postal Code FK2 0QY
- Area Falkirk
Details
- Price: Offers Over £450,000
- Bedrooms: 4
- Bathrooms: 2
- Property Type: Detached
- Property Status: Available
- Home Report: https://pacittijones.com/productionenv/index.php?entryPoint=download&id=8b6321f5-b283-ccd0-3e25-68c3d0fb3e6e&type=Documents
Features
- Beautiful detached family home spread over three levels
- Cosy family room with Aga multi-fuel stove and bi-fold doors to garden
- Driveway for several cars
- Family bathroom
- Four double bedrooms on first and second floor
- Ground floor contemporary shower room
- Impressive open plan stylish kitchen/dining room with integrated appliances
- Large living room positioned to the rear of the house
- Study/music room/bedroom five
- Tranquil, enclosed garden
Mortgage Calculator
- Down Payment
- Loan Amount
- Monthly Mortgage Payment















































