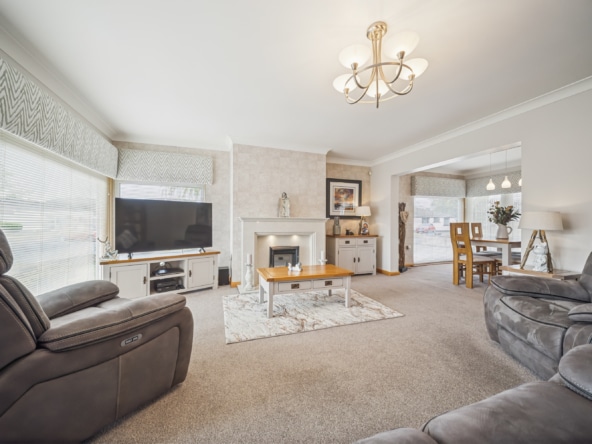Overview
- Bungalow
- 3
- 1
Description
Enjoying a wonderful location close to the centre of Stepps and all of the amenities and transport links the area offers. This red sandstone fronted bungalow offers a fantastic selection of generous rooms full of character.
The accommodation comprises of an entrance vestibule leading through to a broad entrance hallway. The lounge is a fantastic room at the front of the house with a broad bay window. The room is full of character including cornicing and a feature fireplace. The second public room is presently used as both a sitting room and dining room, the room is comfortably large enough to serve both functions. The kitchen is at the back of the house, the kitchen has a range of stylish modern units. There are three generous bedrooms, the principal bedroom is a particularly impressive size. A stylish four piece bathroom completes the accommodation on offer.
The property is set on an attractive level plot, the grounds to the front and side are laid in block pavers creating a driveway and off-street parking. There is a garage at the side of the house. The largest portion of ground is to one side of the house and is largely laid to lawn, an established hedge provides privacy.
The property is set within Stepps and is conveniently placed for access to a host of local amenities including shops, golf course, Glasgow Fort shopping centre and public transport services. In addition to this, there are excellent road links close by giving easy access to Glasgow City Centre and the Central Belt motorway network.
The Energy Performance Rating is D.
Property Documents
Address
Open on Google Maps- Address 1 Cardowan Drive
- City Stepps, Glasgow
- Postal Code G33 6HE
- Area Stepps, Glasgow
Details
- Price: Offers Over £330,000
- Bedrooms: 3
- Bathroom: 1
- Property Type: Bungalow
- Property Status: Available
- Home Report: https://pacittijones.com/productionenv/index.php?entryPoint=download&id=70be1dfb-2f41-1c4a-d7d4-6909c23287ad&type=Documents
Mortgage Calculator
- Down Payment
- Loan Amount
- Monthly Mortgage Payment










































































