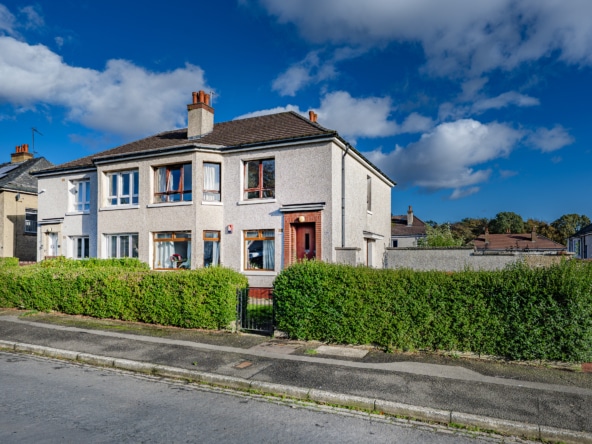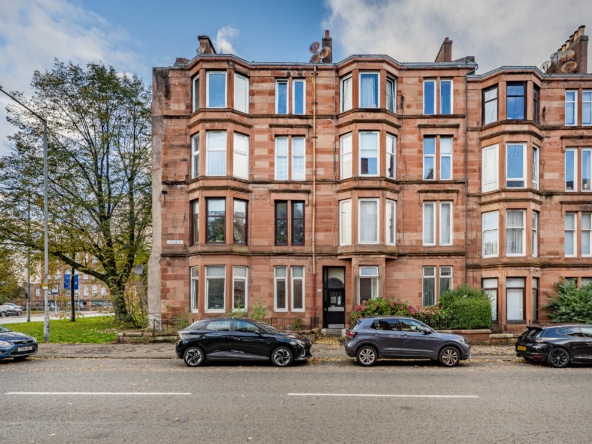Overview
- Flat
- 1
- 1
Description
An excellent opportunity for first-time buyers or investors, this well-presented one-bedroom flat occupies a desirable ground-floor position within a well-maintained, three-storey brick-built building. The property features secure door entry, residents parking, and beautifully landscaped garden grounds.
Internally, the flat boasts renewed carpets, a modern bathroom, upgraded double glazing, and electric heating.
The accommodation begins with an inviting entrance hallway, complete with a practical fitted cloaks cupboard. The front-facing lounge/dining room is flooded with natural light, creating a bright and welcoming space that flows effortlessly into the rear-facing kitchen.
The kitchen is equipped with a range of fitted base and wall-mounted storage units, an integrated oven, and a ceramic hob. There is also ample space to accommodate a freestanding washing machine and fridge freezer.
The generously proportioned front-facing bedroom features fitted wardrobes, providing excellent shelf and hanging space. The accommodation is completed by a well-appointed three-piece bathroom.
The property forms part of the well-maintained Princes Gate development and sits a mere stone's throw away from Main Street where a variety of shops, bars and restaurants can be found. Rutherglen Train Station is only a few minutes’ walk from the property as are excellent bus links. The M74 is only a short drive allowing swift access to Glasgow City Centre and the Central Belt motorway network system.
The Energy Performance rating on this property is Band D.
Property Documents
Address
Open on Google Maps- Address 8 Princes Gate, Rutherglen
- City Glasgow
- Postal Code G73 1LS
- Area Glasgow
Details
- Price: Offers Over £69,995
- Bedroom: 1
- Bathroom: 1
- Property Type: Flat
- Property Status: Available
- Home Report: https://pacittijones.com/productionenv/index.php?entryPoint=download&id=49500680-02cc-bc10-30ba-68fb397474da&type=Documents
Mortgage Calculator
- Down Payment
- Loan Amount
- Monthly Mortgage Payment
















































