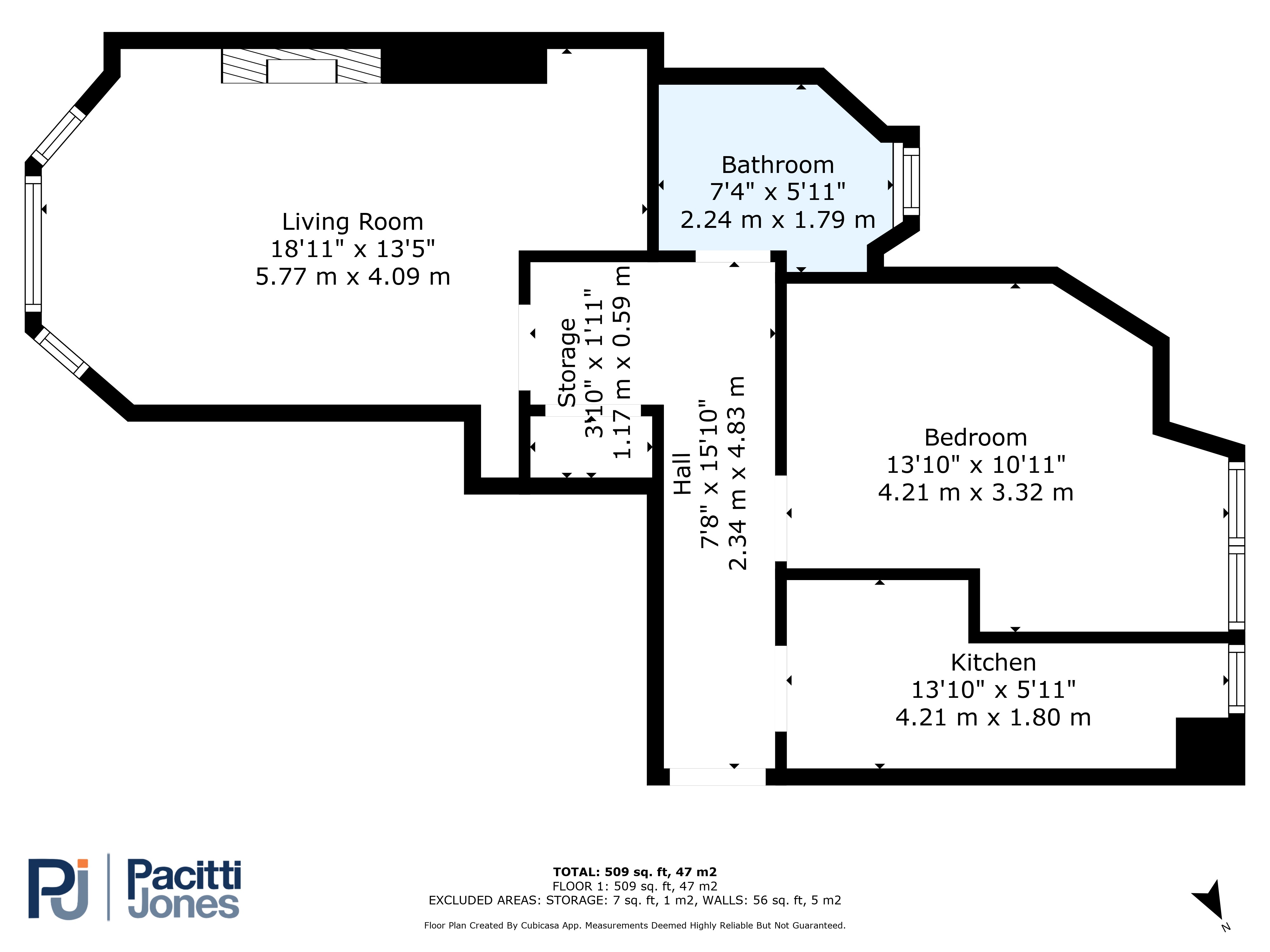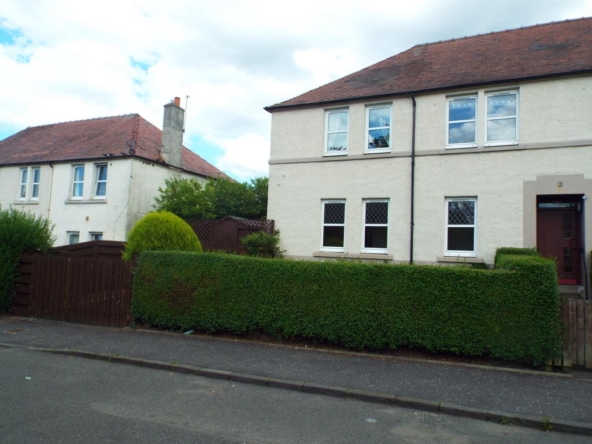Overview
- Flat
- 1
- 1
Description
This traditional top floor flat is located within a popular and convenient locale and offers bright and spacious accommodation, ideal for a first time buyer or young couple. The building is accessed via a security controlled door entry system that leads to a communal close with access to the rear and upper levels. Internally comprising hallway, bay window lounge with recess and exposed brick alcove, galley kitchen with a good range of units, double bedrooms and bathroom. Further features include exposed floorboards, double-glazing and gas central heating.
Shakespeare Street sits within a vibrant part of Glasgow’s West End fringe, surrounded by a variety of amenities that make the area both practical and appealing. Everyday shopping is well catered for with supermarkets, convenience stores, and independent retailers close at hand, while a mix of cafés, restaurants, and pubs provide plenty of options for socialising and dining. The nearby Maryhill Shopping Centre offers additional choice, ensuring essentials are always within easy reach. Transport connections are a major advantage, with frequent bus services running along Maryhill Road and linking directly to the city centre and beyond. The area is also well connected for cycling and walking, with paths leading towards the River Kelvin and beyond. For leisure, there are several parks and green spaces nearby, along with the renowned Botanic Gardens offering peaceful surroundings. Altogether, the location combines convenience, activity, and character, making it an attractive place to live.
Property Documents
Address
Open on Google Maps- Address 3/3 112 Shakespeare Street
- City North Kelvinside
- Postal Code G20 8LF
- Area North Kelvinside
Details
- Price: Offers Over £125,000
- Bedroom: 1
- Bathroom: 1
- Property Type: Flat
- Property Status: Under Offer
- Home Report: https://pacittijones.com/productionenv/index.php?entryPoint=download&id=4dc2876b-00aa-a907-b7d5-68badeed0876&type=Documents
Mortgage Calculator
- Down Payment
- Loan Amount
- Monthly Mortgage Payment
















































